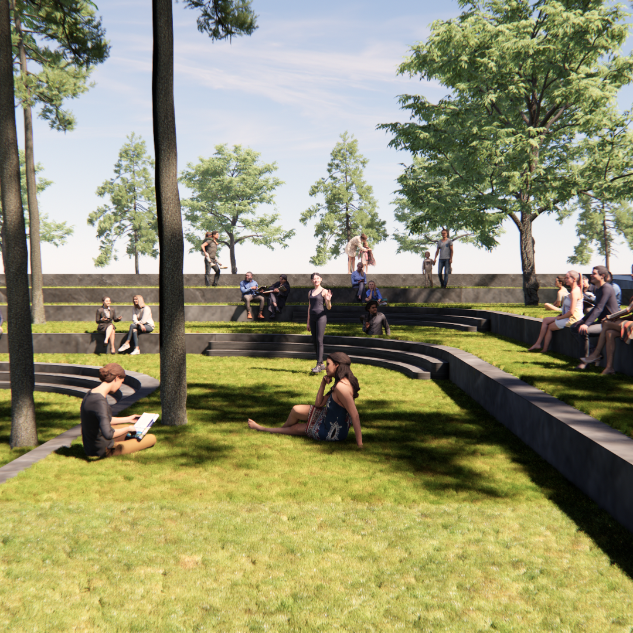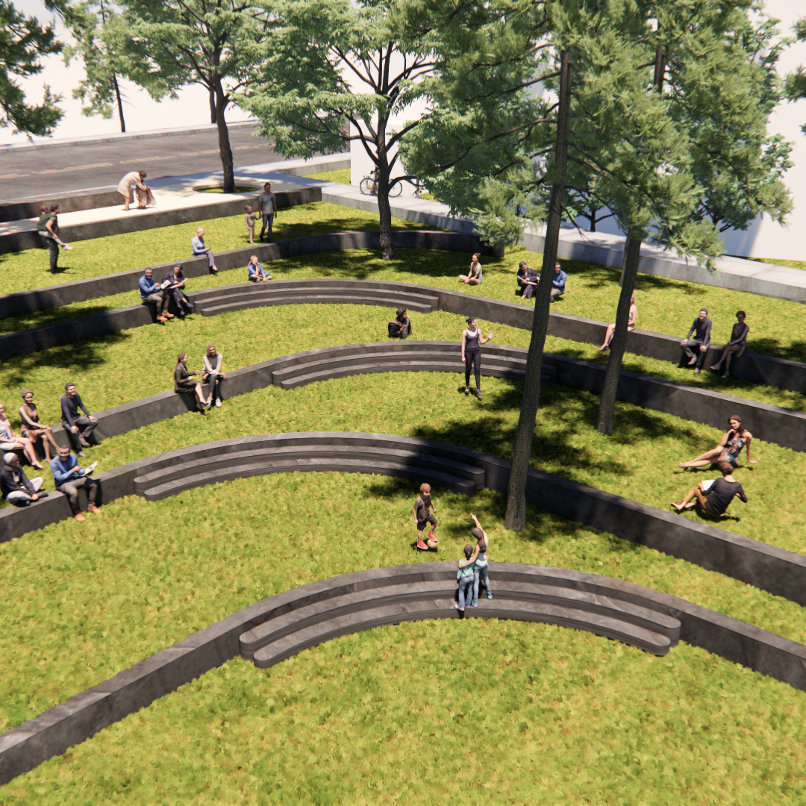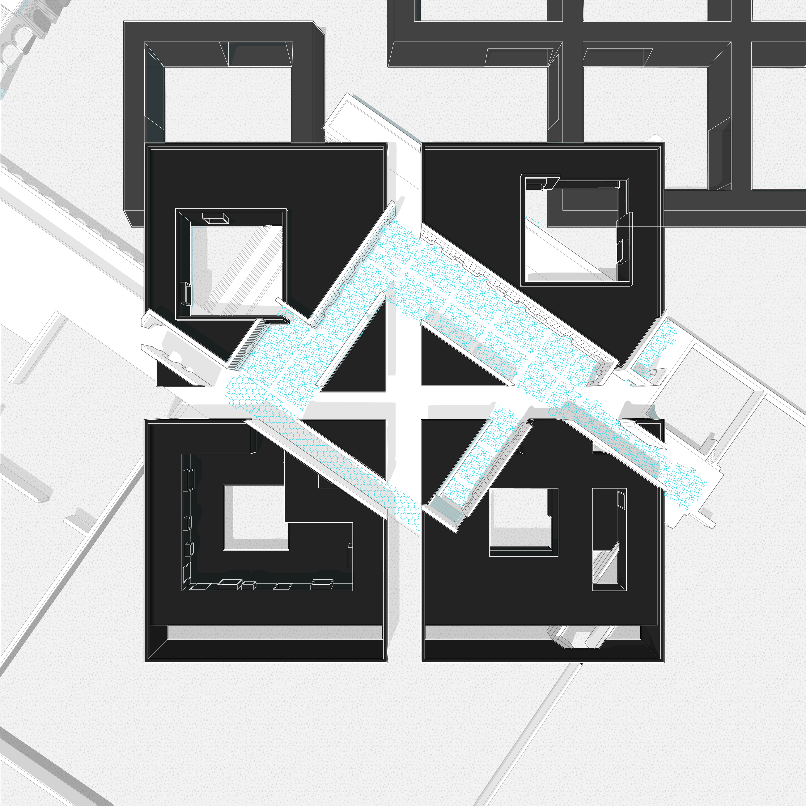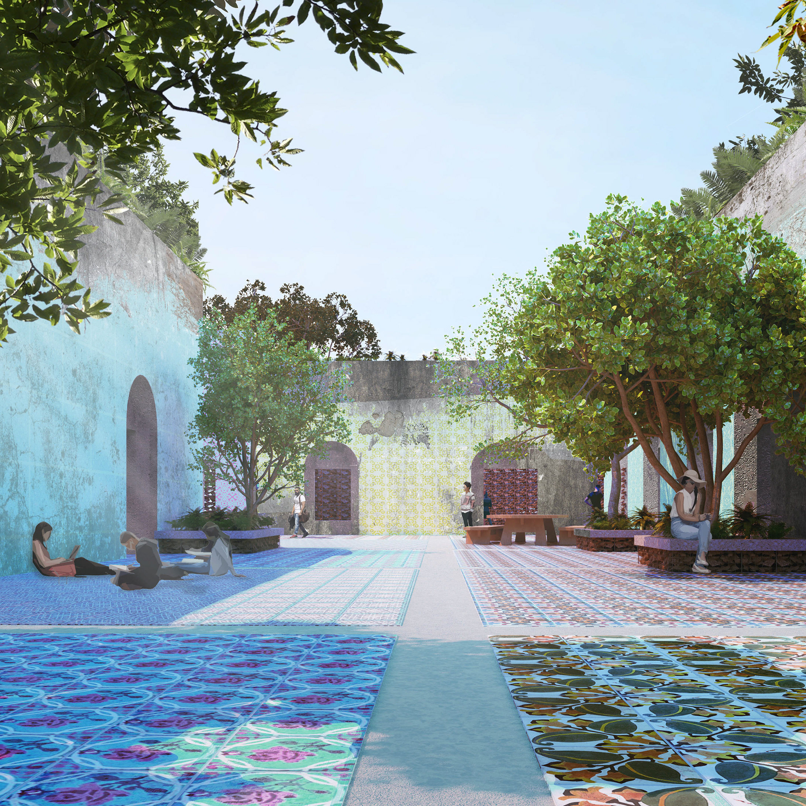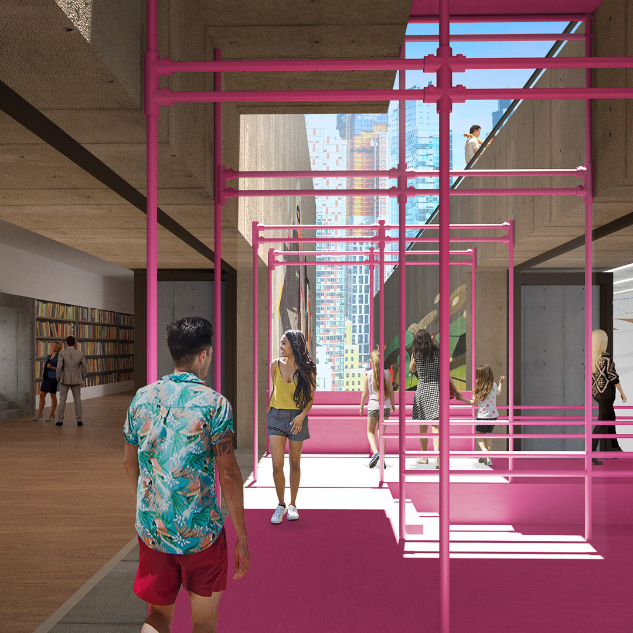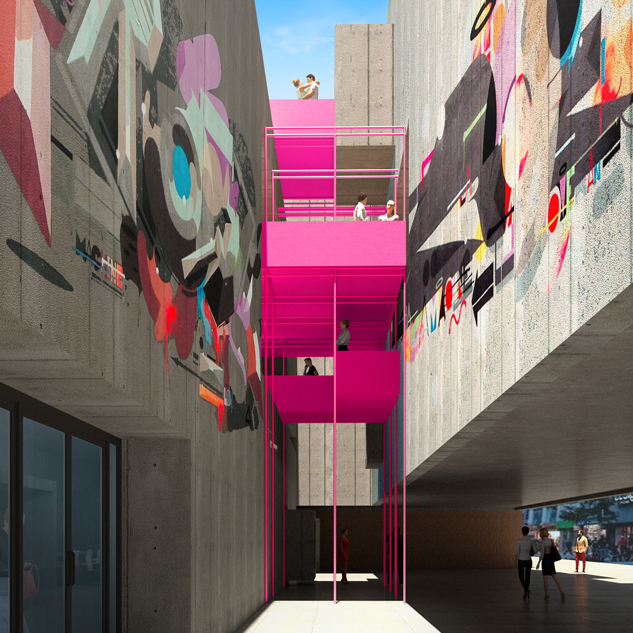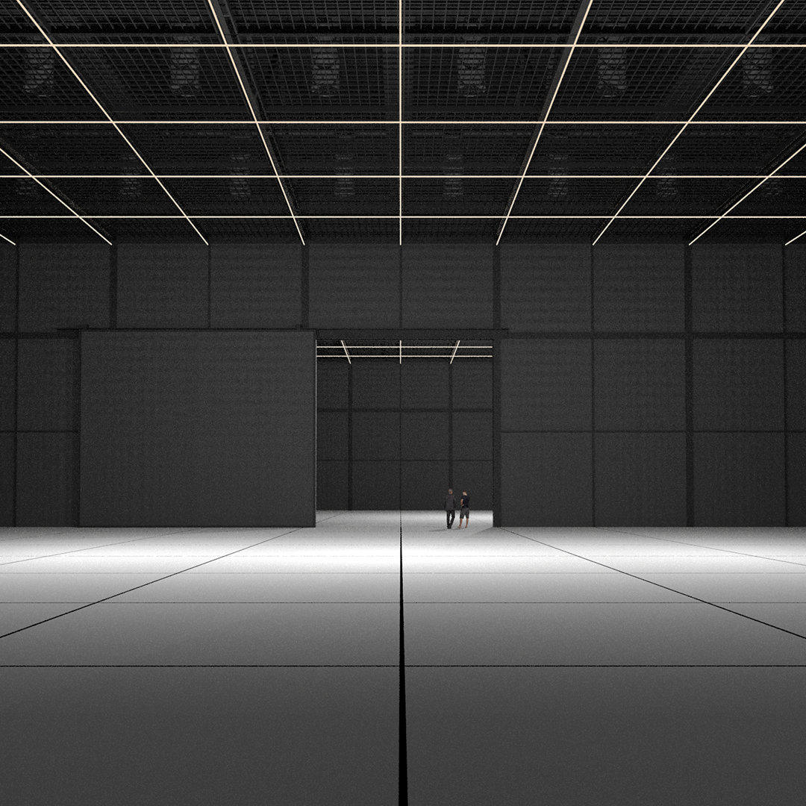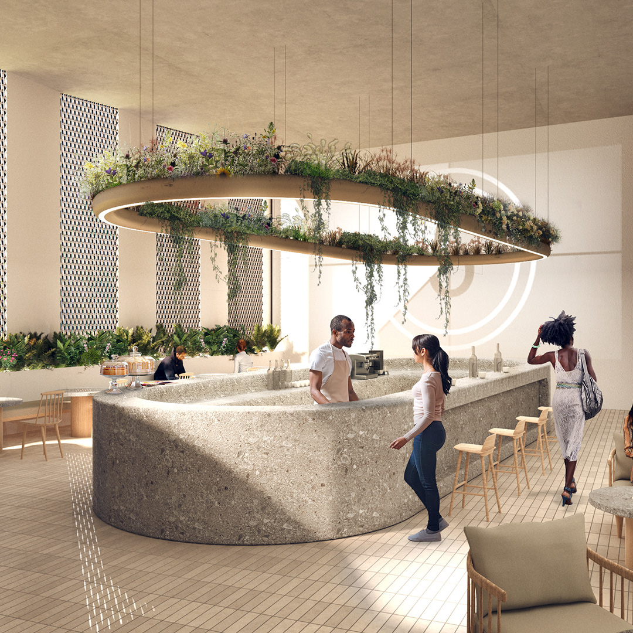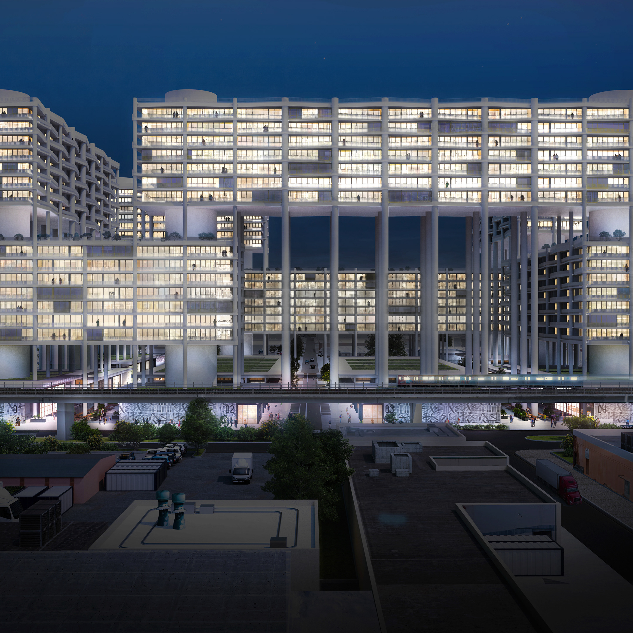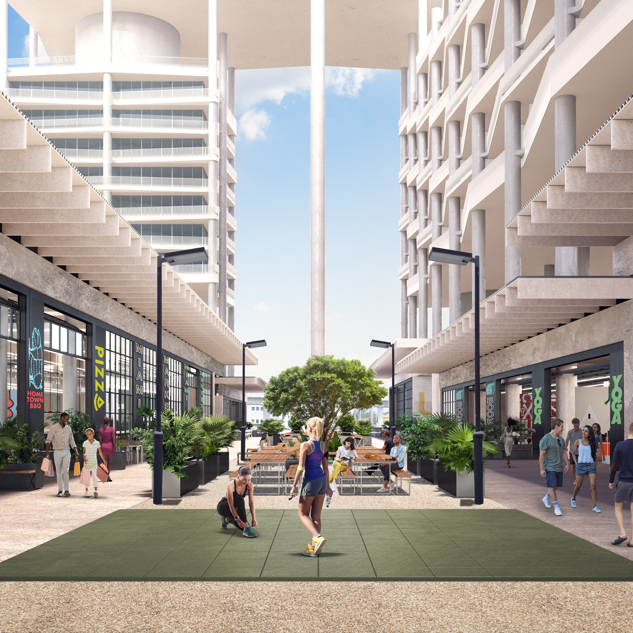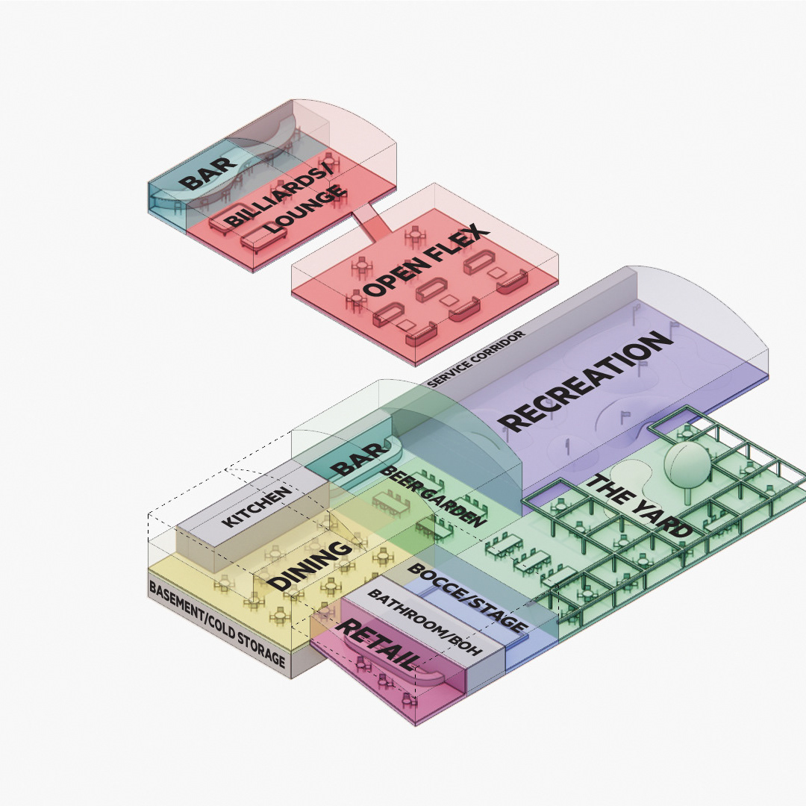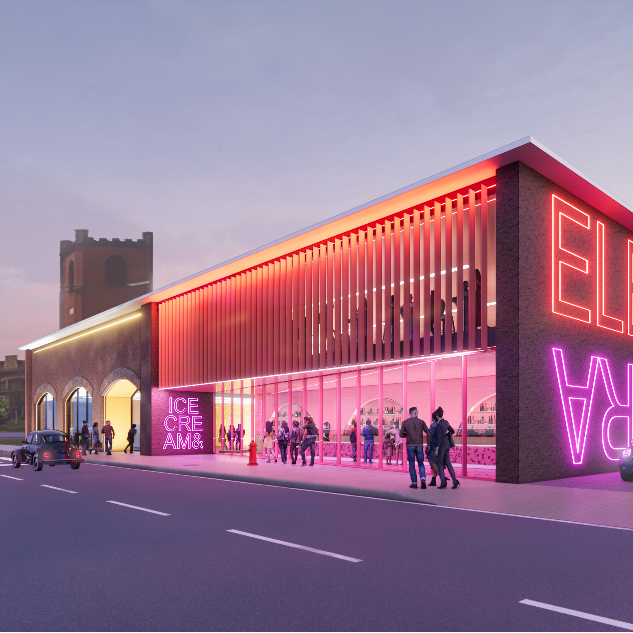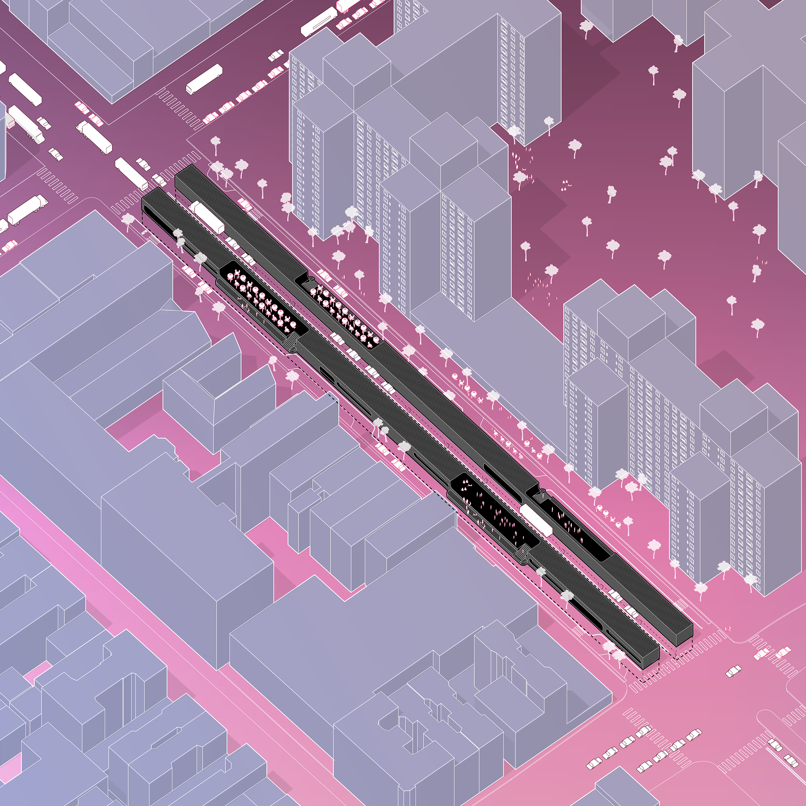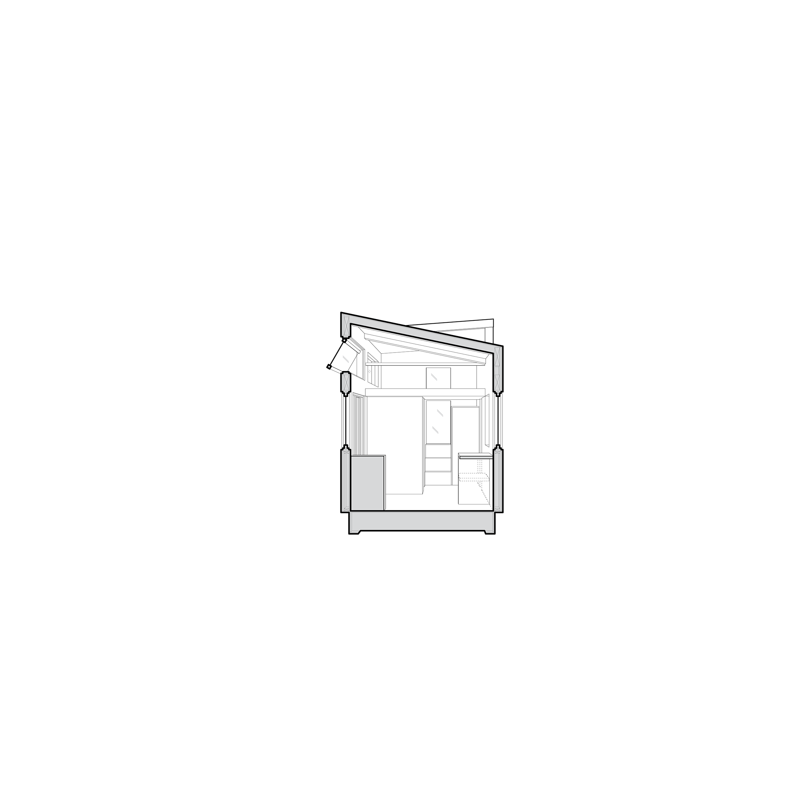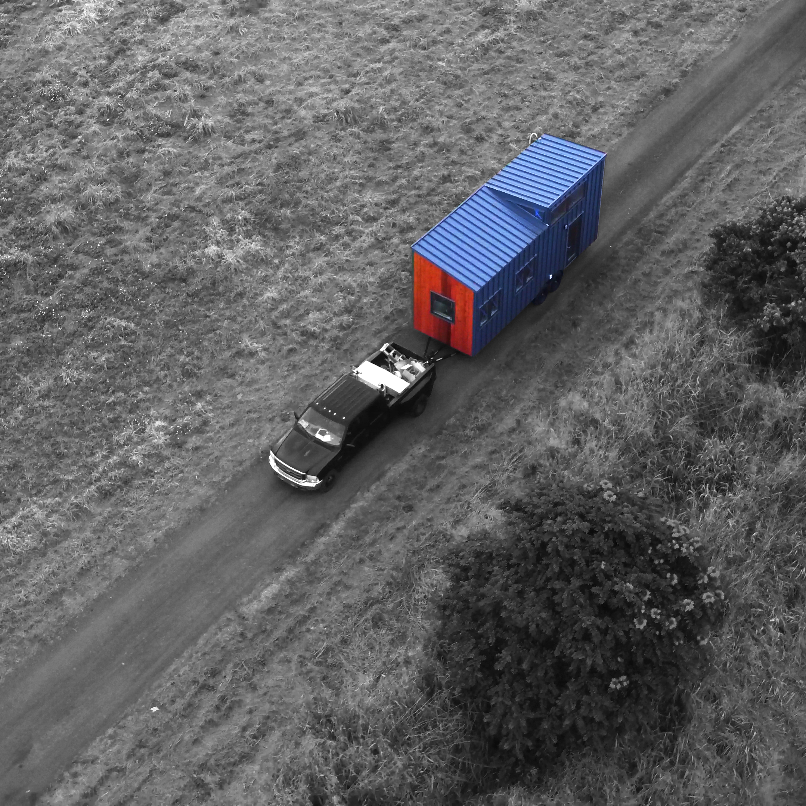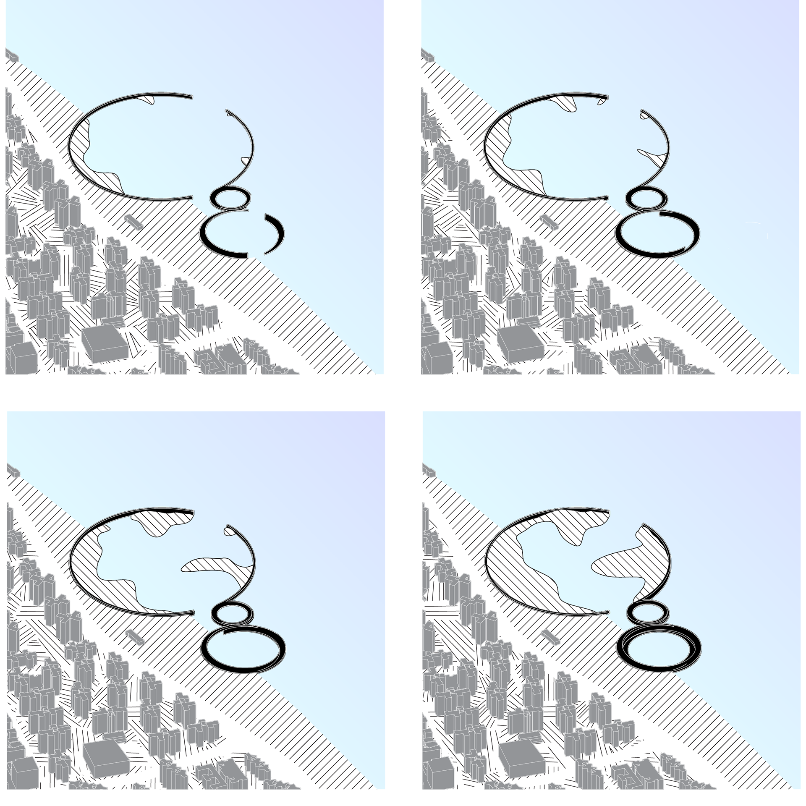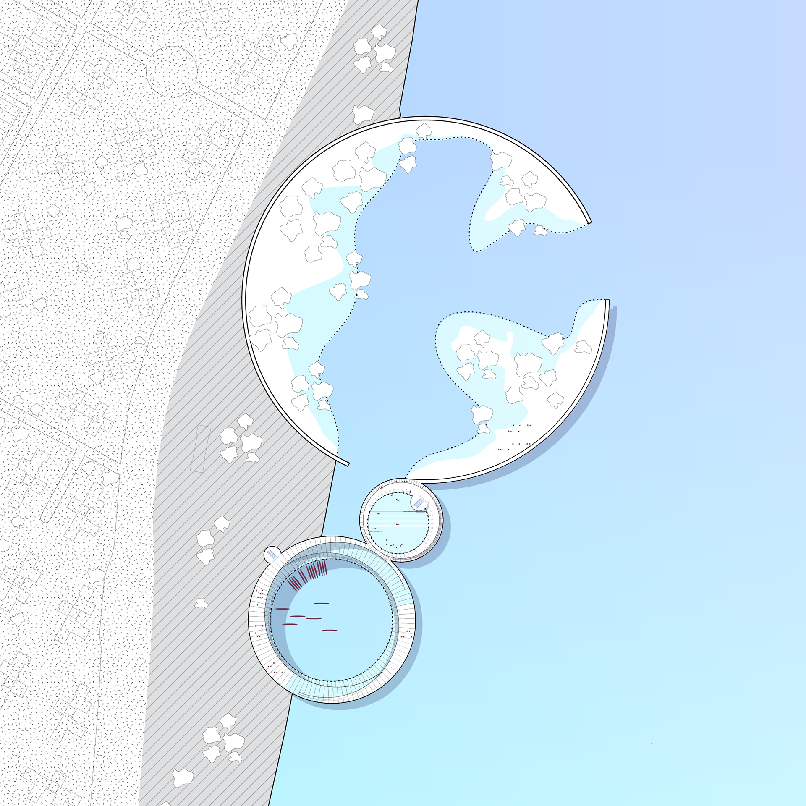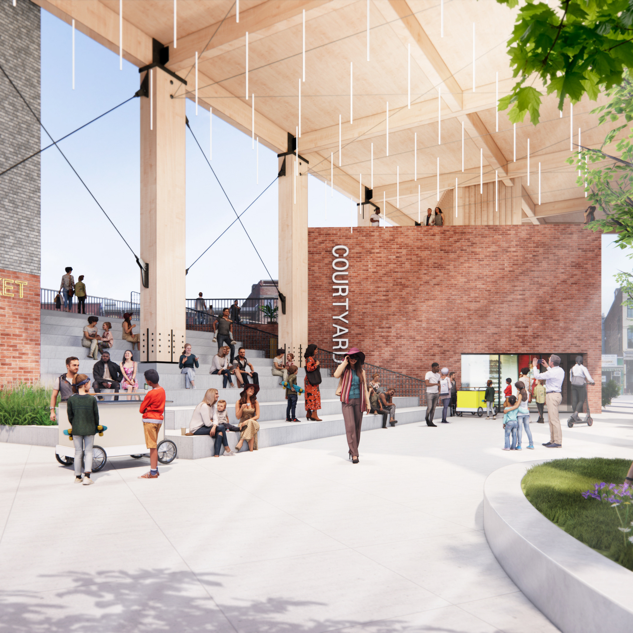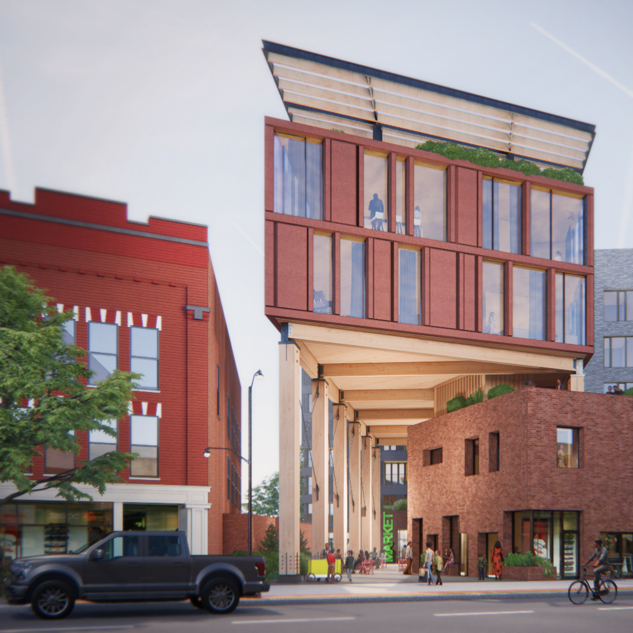Tasked with designing a 300 unit housing complex for low-income elderly residents, this project first looked to the current site conditions. Located in the South Bronx, the site currently holds a low rise perimeter block with an empty courtyard in the center. Respecting this typological condition, this project proposes three main operations. First, it maintains the perimeter block type, but increases density by adding units vertically. With NYCHA towers to the South, this project attempts to fight scale with scale. Second, the perimeter block is raised on pilotis, activating the interior courtyard as an accessible space to the public. Third, the ground is carved, kinked, and programmed with public and semi-public spaces, such as a public market place and a reading room for residents.
At the unit scale, two conceptual drivers shaped the design, accessibility and intermixing. Drawing from Mies van der Rohe’s Lafayette Park, the interior of the units are organized around a wooden service core that simultaneously holds the kitchen and bathroom and creates periphery circulation to the domestic spaces. This layout was found to be ideal for residents with particular accessibility needs. Regarding intermixing, adjacent units all share a common semi-conditioned space that acts as an extension of each units living room. Glazing frames this space and provides visual connection to the neighboring units, allowing a “soft-surveillance” between residents, ensuring psychological security as well as community building at a micro-scale.
At the unit scale, two conceptual drivers shaped the design, accessibility and intermixing. Drawing from Mies van der Rohe’s Lafayette Park, the interior of the units are organized around a wooden service core that simultaneously holds the kitchen and bathroom and creates periphery circulation to the domestic spaces. This layout was found to be ideal for residents with particular accessibility needs. Regarding intermixing, adjacent units all share a common semi-conditioned space that acts as an extension of each units living room. Glazing frames this space and provides visual connection to the neighboring units, allowing a “soft-surveillance” between residents, ensuring psychological security as well as community building at a micro-scale.
